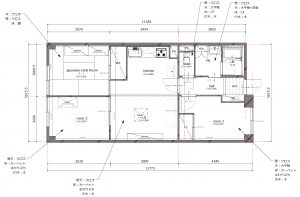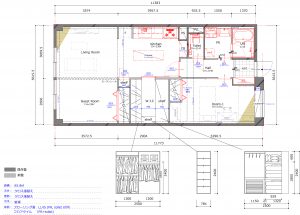リフォームプラン(The reform plan)
Hello!
It’s me, Ju Ju.
It has been a long time to write a blog, again.
How is everything? It is too hot in these day. Please take care of heatstroke!
In this time, I want to represent to you about the reformation of the whole house.
We got the discussion from the custom who wants to have a lot of space to storage and also reform the
The existing plan of the Mr.Y is below.
こんにちは。
天山工務店のジュジュです。
今回は水廻り全部と収納スペースが広くリフォーム希望したY邸のプランを紹介いたします。
既存は寝室2つに和室1つのところです。
既存の図面は下記の通りになります。

We gave an idea to Mr.Y to reform the house from 80% skeleton.
We planed below.
間仕切りの変更もありましたので、今回は八割スケルトンのリフォーム方法をオススメしました。
オススメのプランは下記の通りになります。

We did this plan for the purpose of using the house useful, comfortable and feel widely than before.
We hope this plan will be useful for the customer who wants a lot of storage and also for the customer who wants to reform the space that using water(kitchen, UB, wash stand, etc)
How about this plan?
If there is any advice or any question, please contact us.
Thank you.
See you in next blog.
● UBを一つ上のサイズ
● リモデルトイレ
● 洗面台
● 一つサイズ大きいキッチンとカップボート
● 寝室を広く
● 収納(W.I.C,CLx2,小物収納など)
● 一時の客スペース などで
既存のお宅を収納多くて、中の空間を広くて、暮らし安いプランを提案しました。
以上です。
今回のプランはいかがでしょうか。
